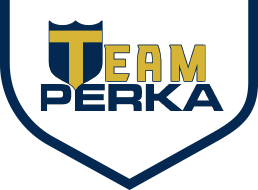How Perka Buildings’ Modular Components Ensure Long-Term Use Value
In a world where uncertainty seems to be ever more prevalent in real time, having a building structure that stands up to life’s challenges isn’t just a luxury—it’s essential.
From climate-related impacts to accidental damage and the natural wear of heavy use, buildings that embrace modular component design provide a level of resilience and adaptability that traditional construction methods simply can’t match.
At Perka Buildings, modularity isn’t an afterthought; it’s a deliberate philosophy. Our pre-engineered hybrid buildings are designed with precision, durability, and adaptability in mind, offering flexibility for today’s needs while preparing for tomorrow’s unexpected challenges.
What Is Modular Component Design?
Modular design involves creating a building from pre-fabricated parts that fit together seamlessly. These components, such as steel trusses, wall panels, and roof elements, are manufactured and brought together to exact specifications and assembled on-site like a well-thought-out puzzle.
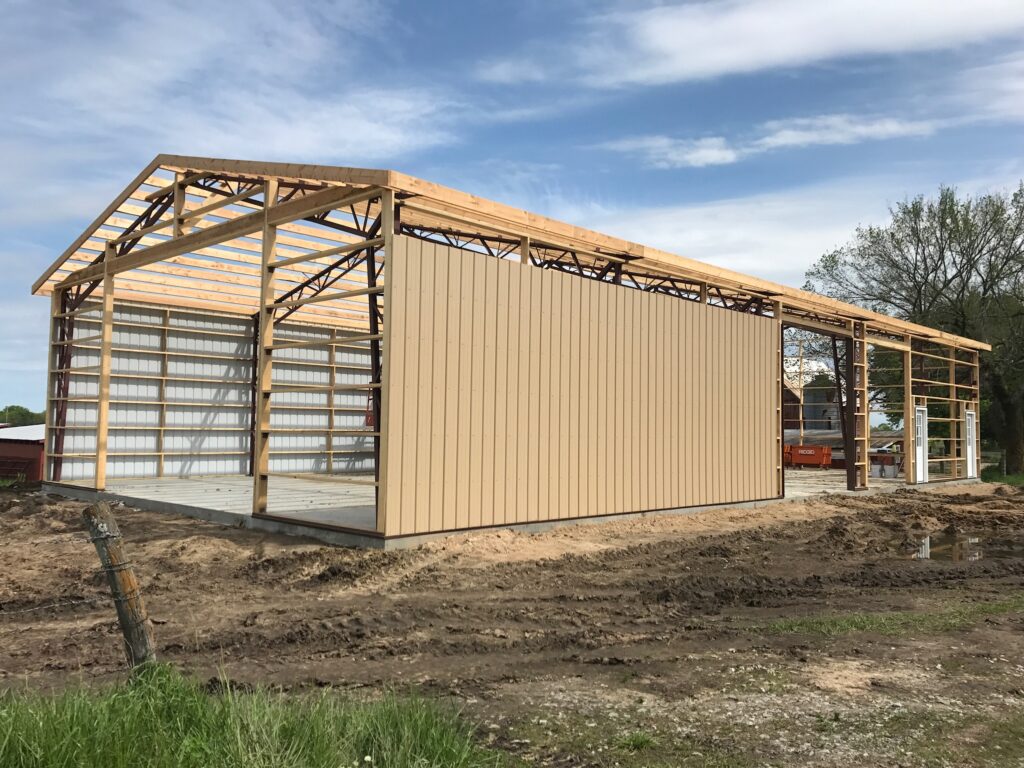
This approach has numerous advantages, especially when it comes to resilience:
- Simplified Repairs
Damaged parts can be replaced individually rather than overhauling an entire system, saving time and money. - Customization
Modular components allow buildings to evolve with changing needs, whether adding insulation, upgrading finishes, or expanding the space. - Structural Strength
Each component is designed to work in harmony with the others, optimizing load distribution and ensuring maximum durability against environmental stresses.
Why Modularity Matters for Resilience
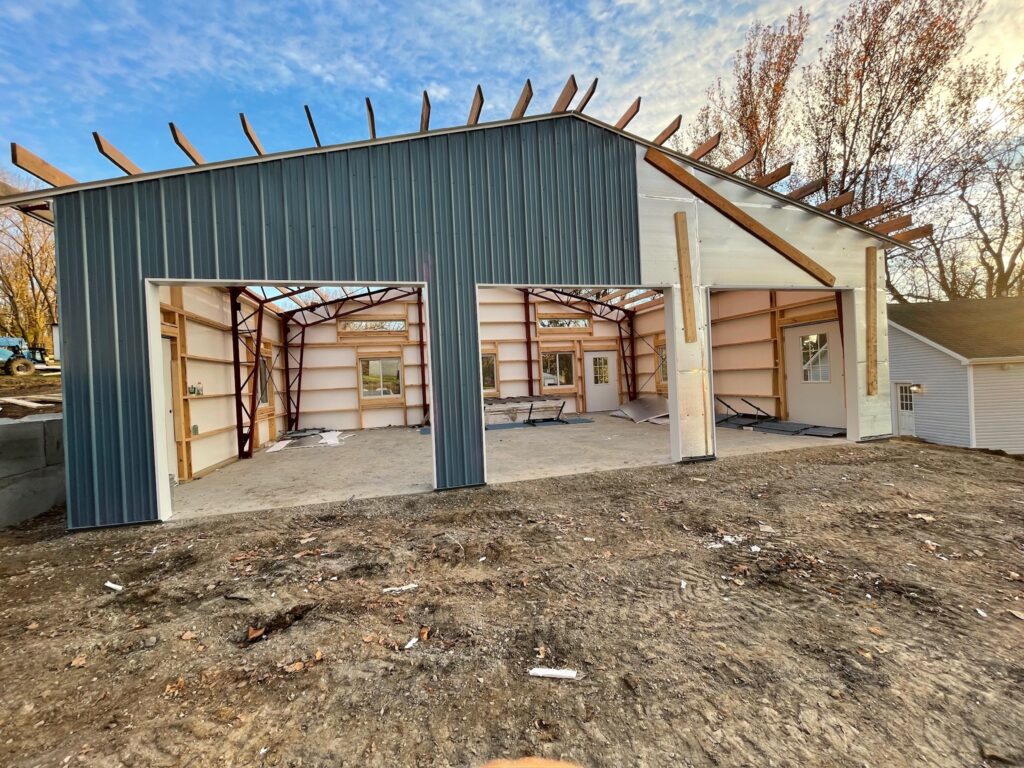
When life throws unexpected challenges your way—be it severe weather, accidents, or heavy usage—a building’s ability to adapt and recover quickly is critical.
Perka Buildings leverage modularity to:
- Speed Repairs and Upgrades
Modular systems allow for faster repairs by isolating issues. A damaged wall panel or roof element can be swapped out without disturbing the rest of the structure. - Ensure Long-Term Structural Integrity
The open-web trusses in Perka hybrid buildings provide clear-span spaces, eliminating internal load-bearing walls. This design not only makes repairs easier but also prevents isolated damage from compromising the entire structure. - Increase Design Flexibility
Need to modify your building for a new use? The modular framework supports insulation, electrical, and finishing work without the need for significant reconstruction.
Resilience in Action
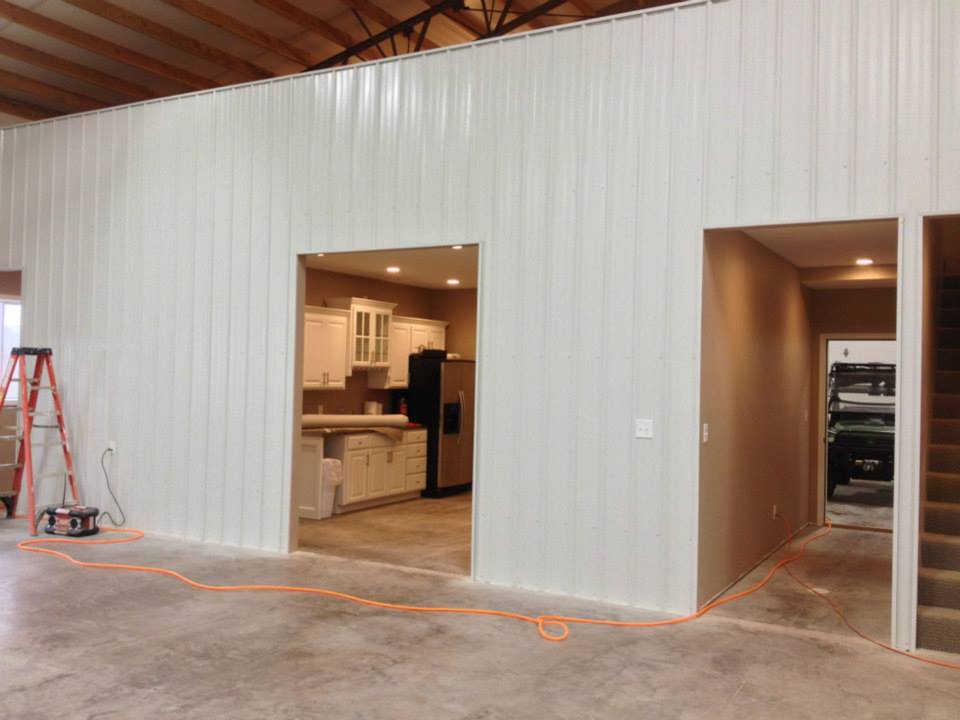
Here are some ways Perka Buildings’ modular hybrid design has proven its value in the real world:
- Storm Recovery: When a Midwest farmer’s hybrid equipment barn sustained roof damage during a windstorm, only the affected roof panels needed replacing. Thanks to Perka’s modular system, the repairs were completed within a week.
- Expanding Needs: A rancher needed to expand a hybrid livestock shelter. Perka’s clear-span framework made adding length to the building straightforward, without interfering with the existing structure’s integrity.
- Adaptable Spaces: A family turned their Perka Building shop into a dual-purpose space—a workshop and entertainment area—by easily adding insulation and interior wall finishes, thanks to the pre-engineered framing.
Perka’s Commitment to Intentional Design

At Perka, we believe a building should do more than stand tall on a sunny day. It should adapt, endure, and thrive through adversity. That’s why every Perka hybrid structure is intentionally pre-engineered to:
- Maximize Durability
Using high-quality steel trusses and hybrid components, Perka buildings are designed to handle heavy loads, high winds, and tough conditions. - Simplify Maintenance
Open-web trusses make accessing wiring, insulation, and mechanical systems straightforward, reducing maintenance headaches. - Adapt to Evolving Needs
The modular nature of Perka buildings ensures they can grow with you, whether you’re expanding for more storage, adapting for new equipment, or re-purposing for different uses.
Key Applications for Resilient Modular Buildings
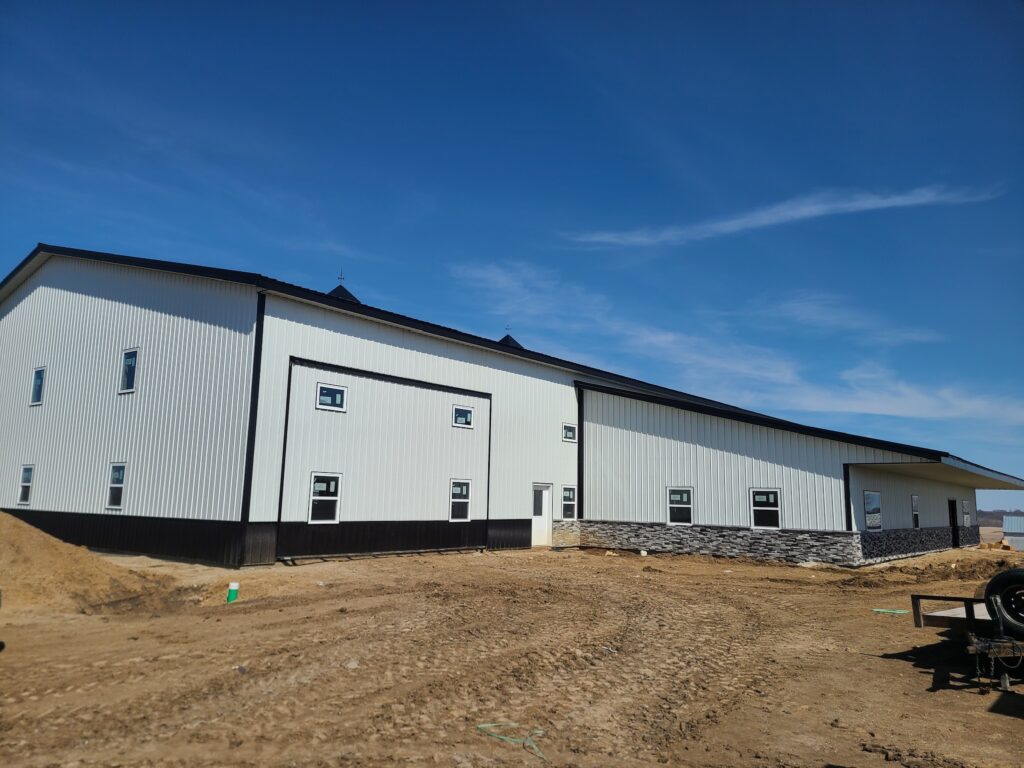
Perka Buildings are used across a variety of applications, from agriculture to residential and commercialpurposes:
- Farm Equipment Storage
- Workshops and Garages
- Livestock Shelters
- Barndominiums and Shouses
- Man Caves, She Sheds, and Entertainment Spaces
Each building is crafted to offer not only daily functionality but also the assurance that your investment is protected, no matter what comes your way.
Build Smarter with Perka
When you invest in a Perka Building, you’re choosing a structure designed with intention and engineered for resilience. Our modular hybrid systems ensure that your building will not only meet your needs today but also adapt and endure for years to come.
Learn more about how Perka’s modular designs can work for you by exploring our website or checking out our other blog posts.
Ready to start building with confidence? Contact Perka today and let us help you create a structure that thrives in both good times and bad.
