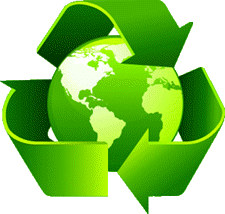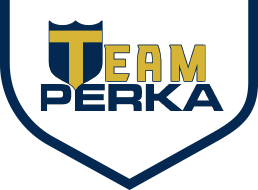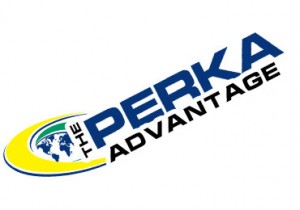 Perka Buildings manufactures their own proprietary stand alone sovereign steel frames that are specially designed for EZ install by unskilled labor as well as for Do-It-Yourselfers.
Perka Buildings manufactures their own proprietary stand alone sovereign steel frames that are specially designed for EZ install by unskilled labor as well as for Do-It-Yourselfers.
Furthermore, the Engineer’s design process puts the load on the Perka Frames without necessarily taking into account the extra re-inforcing that comes from ADDING the side wall wood girts and the roof wood purlins. On top of that there is also inherent “strength” in the total BUILDING SYSTEM that comes from adding the exterior envelope material – typically steel siding… This offers much stronger steel frames and adds to the security of the building’s safety.
Most other pre fab building manufacturers design their structures as a SYSTEM. These designs are very strict as wells as restrictive with regards to being able to make ANY changes after design. They are typically designed ONE way and must remain so. Also their built in SAFETY factor would be much narrower on a SYSTEM designed building over one like Perka’s as “stand alone” frames!
Perka is also very conscious of our product and overall business carbon footprint, and choose to incorporate features into our product process to save on materials, time and effort, not only for assembly, but for insulating, maintenance, future add ons and finish.
The Perka Frame is versatile and flexible enough to be able to accept virtually ANY earth friendly material for it’s envelope, thus not only facilitating the “organic home”, “ecobuilding” or ”Greening” ideals, but also provides a still very important concern for strength and integrity for structure and content safety, including a longer lifespan which is also consistent with a closed loop sustainable construct.
For more info about how Perka is always looking out for it’s clients of today as well as for the generations of the future contact any TEAM PERKA mate at 800-467-3752!
In it for the long haul!
Cheers,

